Fire-insulated steel profiles
In SP 700 we have four systems with different profile widths: SP 76500, SP 77000, SP 79000 and SP 711000. These are fire-insulated steel profile systems with an inflammable insulated core approved for wall, door, sliding door and window partitions. The system consists of untreated, galvanized or stainless steel. Gasket track for weather stripping when joining to doors and windows produce smooth internal and external surfaces. The fire-insulated profiles have a fire-resistant insulation core in accordance with the following: 25 mm (SP 76500), 30 mm (SP 77000), 50 mm (SP 79000) and 2×25 mm (SP 711000).
Glazing beads are supplied in galvanized or stainless steel, have a concealed fixation and come in different widths to fit different glass thicknesses. The system includes type certified profiles for module locks, finger trap gaskets, round windows and arches in fire resistance classes. SP 700 has profiles with type approval certificates for signposting from fire resistance class E 30 up to EI 120. The system is also available in bullet-resistant and burglar-resistant options.
Threshold Options
Here you will find our various threshold options.
Fire-rated doors in combination with smoke tightness Sa can always be installed without a threshold, which is approved according to our type approvals. When there is a requirement for smoke tightness S200, a sealed threshold must be used. See which options that are approved.
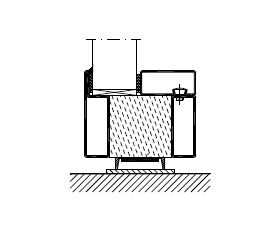
SP 79000 Thresholds options
SP79000 Thresholds.pdf
SP79000 Thresholds.dwg
Single door
Steel profile system SP 79000 principle constructions for single door in different styles with side and toplight. The drawings also include different options for fixations, mullions, thresholds, bottom profiles, module profiles, finger trap gaskets etc. See Alternative styles for additional possibilities.

SP 79000 Single door
3-790-SD.pdf
3-790-SD.dwg

SP 79000 Single door with toplight
3-790-SD-O.pdf
3-790-SD-O.dwg

SP 79000 Single door with right sidelight
3-790-SD-R.pdf
3-790-SD-R.dwg

SP 79000 Single door with right sidelight and toplight
3-790-SD-RO.pdf
3-790-SD-RO.dwg

SP 79000 Single door with left sidelight
3-790-SD-L.pdf
3-790-SD-L.dwg

SP 79000 Single door with left sidelight and toplight
3-790-SD-LO.pdf
3-790-SD-LO.dwg

SP 79000 Single door with left and right sidelights
3-790-SD-LR.pdf
3-790-SD-LR.dwg

SP 79000 Single door with left and right sidelights as well as toplight
3-790-SD-LRO.pdf
3-790-SD-LRO.dwg
Double door
Steel profile system SP 79000 principle constructions for double doors in different styles with side and toplight. The drawings also include different options for fixations, mullions, thresholds, bottom profiles, module profiles, finger trap gaskets etc. See Alternative styles for additional possibilities.

SP 79000 Double door
3-790-DD.pdf
3-790-DD.dwg

SP 79000 Double door with toplight
3-790-DD-O.pdf
3-790-DD-O.dwg
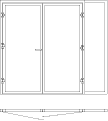
SP 79000 Double door with right sidelight
3-790-DD-R.pdf
3-790-DD-R.dwg
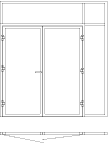
SP 79000 Double door with right sidelight and toplight
3-790-DD-RO.pdf
3-790-DD-RO.dwg
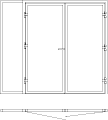
SP 79000 Double door with left sidelight
3-790-DD-L.pdf
3-790-DD-L.dwg
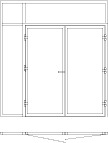
SP 79000 Double door with left sidelight and toplight
3-790-DD-LO.pdf
3-790-DD-LO.dwg
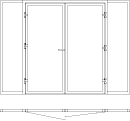
SP 79000 Double door with left and right sidelights
3-790-DD-LR.pdf
3-790-DD-LR.dwg
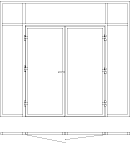
SP 79000 Double door with left and right sidelights as well as toplight
3-790-DD-LRO.pdf
Inward opening doors
Steel profile system SP 79000 principle constructions for inward opening doors in different styles with side and toplight. The drawings also include different options for fixations, mullions, thresholds, bottom profiles, module profiles, finger trap gaskets etc. See Alternative styles for additional possibilities.
SP 79000 Inward opening single door with left and right sidelights as well as toplight
3-790-SD-LRO-IN.pdf
3-790-SD-LRO-IN.dwg
SP 79000 Inward opening double door with left and right sidelights as well as toplight
3-790-DD-LRO-IN.pdf
3-790-DD-LRO-IN.dwg
Wall partition
Steel profile system SP 79000 principle constructions for wall partition. Wall partitions are available in different styles, but the sections are the same.

SP 79000 Wall partition
3-790-W3-H1.pdf
3-790-W3-H1.dwg
SP 79000 Väggparti – alternative elevations (principle suggestion)
4-W Model.pdf
4-W.dwg
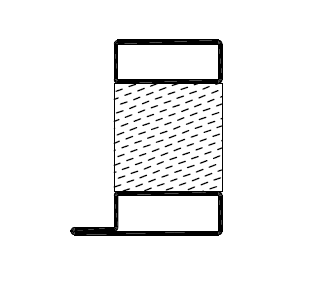
SP 79000 Dynamic blocks
SP 79000-Dynamiska-block.dwg

